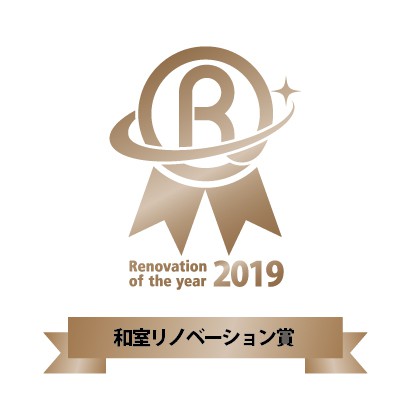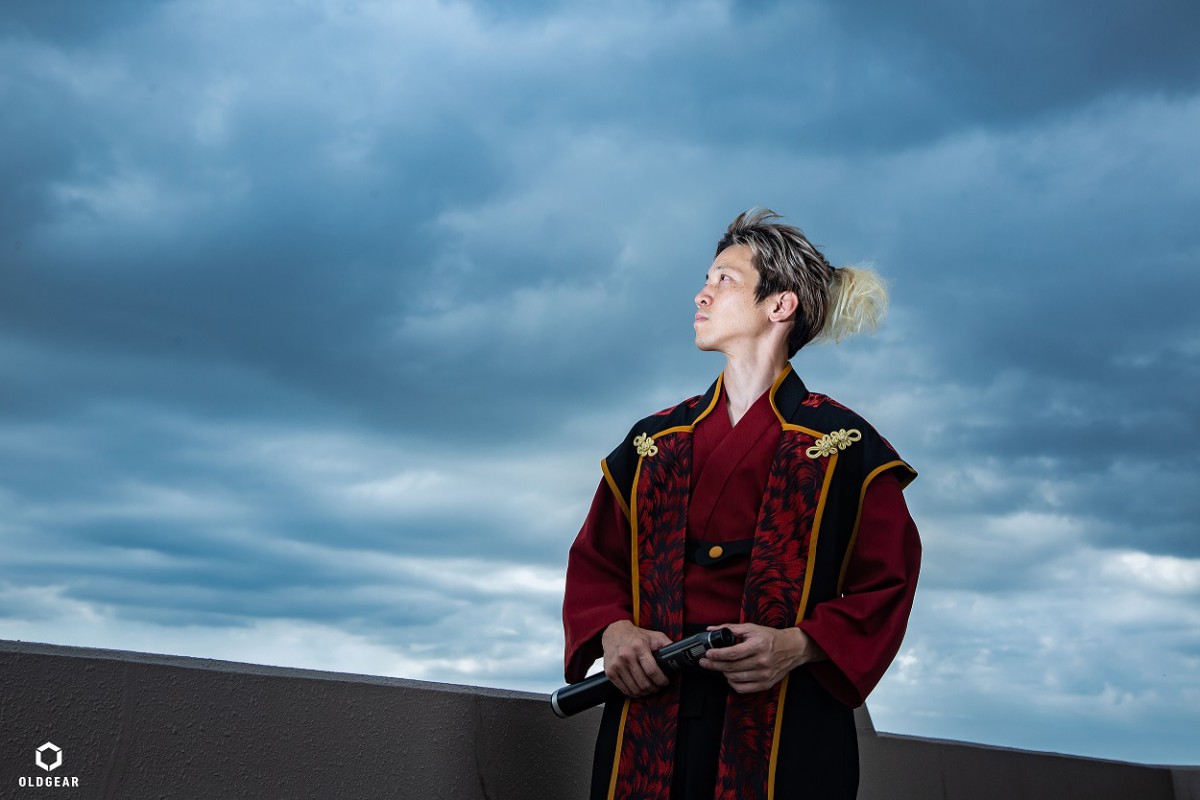リノベーション・オブ・ザ・イヤー2019
〈 審査員特別賞 受賞!〉
リノベーション協議会が主催する年に一度の全国リノベーション大会
「リノベーション・オブ・ザ・イヤー2019」で審査員特別賞を受賞
↓↓↓
〈ドキュメンタリー映像 全編9min〉

日本初立体交差駅を支えた橋梁煉瓦跡。神社境内の大楠。
街の変遷を見守ってきた物と進行形の再開発事業が駅から歩く6分の道程に共存する。それらを見おろす本件マンションが私には現代の城に見えた。
四方を望む100㎡超えのルーフバルコニーが備わる専有部分を城の天守閣と捉え、リビング横の変哲の無い和室を残し、この家の主人「将軍」の特別室として活かすリノベーションがスタートした。だが現実は6畳の和室。どのようにして存在価値を高め和室再考の機会を創出するか問答した。
6畳と限られた空間で無限の奥行きと物語を創造させるため「国宝絵巻現状模写」を手掛けた東京藝術大学大学院日本画専攻の画家4名に壁面・天井面用に計4面の原画描き下ろしを依頼。2日がかりで特殊スキャンし壁面転写。原画と壁面は世界に1点ずつしか存在しないものとして4面の作者全員に現地で落款を頂き、物語に息吹を与えた。日本人特有の繊細さと麻紙・岩絵具・金箔などの伝統具を用い完成した日本画、職人技が融合した和室。そして稀有なポテンシャルを独自解釈しリノベーションにより新たな機能と造形美を加え昇華させた空間。
3方向角住戸の恩恵である自然光の美を活かし、和室以外の居住空間は地中美術館のように無機質な空間とし、絢爛な和室と対比させる形で双方の魅力を引き立たせた。東京オリンピック前年の今こそ日本のリノベーション美を世界に誇り発信し後世に残したい。
Bridge brick ruins that supported Japan’s first multi-level crossing station. A large camphor tree in the shrine precincts.
Things that have seen the city’s transition and an ongoing redevelopment project coexist just a six-minute walk away from the station. The apartment house overlooking them looked like a modern castle to me.
Renovation started in which I consider the exclusive part with the roof balcony over 100m2 overlooking the four sides as the tower of the castle, leave an uninspiring Japanese-style room next to the living room, and utilize it as a special room for the landlord “Shogun (General)” of this house. However, the reality is that it is a six-tatami mat Japanese-style room. I exchanged questions and answers about how to increase its intrinsic valueand create opportunities for rethinking Japanese-style rooms.
In order to create an infinite depth and story in a limited space of six tatami mats, I requested four painters, who study at Tokyo University of the Arts Graduate School majoring in Japanese painting and worked on “Reproduction of the Present Condition of National Treasure Picture Scrolls,” to paint original drawings on a total of four surfaces for the walls and ceiling. A special scan and transfer on the walls was completed in two days. Each of the unique, original drawings and wall surfaces was signed and sealed by the four artists, which gave life to the story. A Japanese-style room that combines craftsmanship and Japanese paintings that were completed with unique Japanese subtlety by using traditional materials such as hemp paper, natural mineral pigments, and gold leaf. And a space in which the rare potential was uniquely interpreted and sublimated through renovation by adding new functionality and beauty of form.
Utilizing the beauty of natural light afforded by the three-way corner dwelling unit, the living space other than the Japanese-style room was made to be an inorganic space like the Chichu Art Museum, and the attractiveness of both spaces was enhanced by contrasting with the gorgeous Japanese-style room. It is nowjust a year before the Tokyo Olympics, so I would like to showcase and share the beauty of Japanese renovation to the world, and leave it for future generations.
| Brand | Artctuary🄬 |
|---|---|
| Concept | SHOGUN Castle |
| 所在地 | 福岡県北九州市八幡西区南鷹見町マンション |
| 住宅ローン控除 | 適用可 |
| 間取 | 4LDK |
| 専有面積 | 壁芯97.80㎡ |
| ルーフバルコニー | 74.72㎡ |
| バルコニー | 29.33㎡ |
| 築年月 | 平成12年4月 |
| 構造 | SRC造14階建 |
| 向き | 南 |
| 設備 | オートロック/エレベーター/3方角住戸 |
| アフターサービス〈弊社でご成約頂いたお客様限定〉 | 5年間瑕疵担保責任/5年間緊急トラブル対応サービス/5年間買取保証 アフターサービス「5年3組」 |
| 取引形態 | 専属専任媒介 |































画家(日本画)
岩谷晃太/Kouta Iwatani【令月】
杉本純久/Yoshihisa Sugimoto【ススキ】
中西智美/Tomomi Nakanishi【竹林】
神谷渡海/Tomi Kamiya【孔雀】
画家メッセージ
岩谷晃太/Kouta Iwatani
【令月】
雲肌麻紙 岩絵具 金箔
金箔や砂子などの技法を用いて移り変わる月の満ち欠けを描きました。
杉本純久/Yoshihisa Sugimoto
【ススキ】
土佐麻紙 岩絵具 水干絵具 墨 金箔
服を買う時、プリントされたTシャツの文字の意味が気になります。どんなにデザインが気に入っていても、その文字が自分にとって意味のある言葉でないと着る気になりません。絵のモチーフも、どんなに絵になるモチーフでも、自分の引き出しの中にある、自分にとって意味のあるものしか描けません。ススキは地元静岡の稲取細野高原、ウサギは飼っているウサギを元に制作しました。どちらも自分の引き出しの中に収まってくれたモチーフです。
中西智美/Tomomi Nakanishi
【竹林】
土佐麻紙 岩絵具 水干絵具 金箔
竹の新芽が土の中から顔を出すと、驚くべき速さで一気に成長し、若竹となります。その竹の持つ生命力を描きました。時の経過という、抽象的な概念を沙子を使用することで表現しました。
神谷渡海/Tomi Kamiya
【孔雀】
土佐麻紙 岩絵具 水干絵具
孔雀は美しさとともに様々な意味を込められてきました。古代ギリシャでは不死のシンボルとして、キリスト教では羽が抜け落ち再生することから「復活」の表象とされていました。
リノベーションされた家に相応しいモチーフをと考えたときに、孔雀に行き着きました。また日本画や障壁画でも親しみあるモチーフでもあり、天守閣という家全体のコンセプトに親和性が高いと感じています。
リノベーション
- 限定のアートクチュアリ壁画(4面)
- 完全描き下ろし日本画(原画/7点)贈呈
- 芦野石柄フロア
- クロス
- 建具
- システムキッチン(食洗機付)
- ユニットバス(1418/浴乾付)
- トイレ(温水洗浄便座付)
- 洗面台(収納サイドキャビネット付)
- 給湯器(追炊可)
- リビングエアコン



